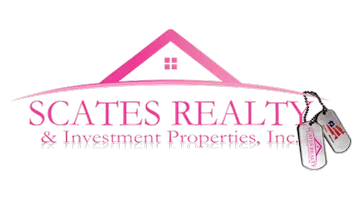8531 CYPRESS HOLLOW CT Sanford, FL 32771
4 Beds
4 Baths
5,510 SqFt
UPDATED:
Key Details
Property Type Single Family Home
Sub Type Single Family Residence
Listing Status Active
Purchase Type For Sale
Square Footage 5,510 sqft
Price per Sqft $225
Subdivision Estates At Wekiva Park
MLS Listing ID O6314018
Bedrooms 4
Full Baths 3
Half Baths 1
HOA Fees $450/qua
HOA Y/N Yes
Annual Recurring Fee 1800.0
Year Built 2004
Annual Tax Amount $7,841
Lot Size 0.520 Acres
Acres 0.52
Property Sub-Type Single Family Residence
Source Stellar MLS
Property Description
Inside, enjoy soaring ceilings, marble flooring throughout, and generously sized living spaces filled with natural light.The gourmet kitchen is a chef's dream with solid wood cabinetry, granite countertops, a center island with prep sink, vented range hood, seating at the breakfast bar, and stainless steel appliances—all opening to the generous family room for easy entertaining and everyday living while the formal dining and living rooms add timeless sophistication. The spacious primary suite is a private retreat featuring a huge sitting area, over-sized custom walk-in closet, and a dedicated dressing area—all designed to provide comfort, organization, and luxury.
Step outside to your private oasis featuring a screened-in pool and spa, a large covered lanai, and a private fenced backyard—perfect for Florida outdoor living. An oversized 3-car garage provides ample space for vehicles and storage.
Conveniently located near major roadways including I-4, 417, and 429, commuting to downtown Orlando, theme parks, and beaches is a breeze. Top-rated Seminole County schools and a wide variety of dining, shopping, and entertainment options are just minutes away. Residents enjoy the community's playground, tennis/pickleball courts, and fenced dog park. Call today for your private showing!
Location
State FL
County Seminole
Community Estates At Wekiva Park
Area 32771 - Sanford/Lake Forest
Zoning PUD
Interior
Interior Features Ceiling Fans(s), Crown Molding, Eat-in Kitchen, High Ceilings, Kitchen/Family Room Combo, Living Room/Dining Room Combo, Open Floorplan, Primary Bedroom Main Floor, Solid Wood Cabinets, Split Bedroom, Stone Counters, Thermostat, Tray Ceiling(s), Walk-In Closet(s)
Heating Central
Cooling Central Air
Flooring Marble
Fireplace false
Appliance Built-In Oven, Dishwasher, Disposal, Electric Water Heater, Microwave, Range Hood, Refrigerator, Wine Refrigerator
Laundry Inside
Exterior
Exterior Feature Private Mailbox, Rain Gutters, Sidewalk, Sliding Doors
Parking Features Garage Faces Side
Garage Spaces 3.0
Fence Fenced
Pool In Ground
Community Features Deed Restrictions, Gated Community - No Guard, Park, Playground, Tennis Court(s)
Utilities Available Electricity Available
Amenities Available Gated, Park, Tennis Court(s)
Roof Type Tile
Porch Covered, Front Porch, Rear Porch, Screened
Attached Garage true
Garage true
Private Pool Yes
Building
Lot Description Landscaped
Story 2
Entry Level Two
Foundation Slab
Lot Size Range 1/2 to less than 1
Sewer Public Sewer
Water Public
Structure Type Block
New Construction false
Others
Pets Allowed Yes
HOA Fee Include Security
Senior Community No
Ownership Fee Simple
Monthly Total Fees $150
Acceptable Financing Cash, Conventional, VA Loan
Membership Fee Required Required
Listing Terms Cash, Conventional, VA Loan
Special Listing Condition None
Virtual Tour https://youtu.be/W5Tb8ZHMBrg






