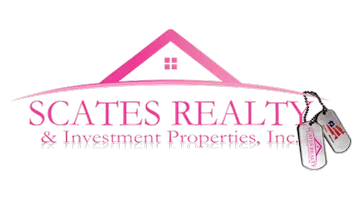7925 DRAW ST Reunion, FL 34747
3 Beds
3 Baths
1,704 SqFt
UPDATED:
Key Details
Property Type Townhouse
Sub Type Townhouse
Listing Status Active
Purchase Type For Rent
Square Footage 1,704 sqft
Subdivision Reunion Fairways 17 & 18 Ph 3
MLS Listing ID O6315433
Bedrooms 3
Full Baths 2
Half Baths 1
HOA Y/N No
Year Built 2022
Lot Size 1,306 Sqft
Acres 0.03
Property Sub-Type Townhouse
Source Stellar MLS
Property Description
This stunning 3-bedroom, 2.5-bath townhome in the Eagle Trace Community at Reunion comes fully furnished and is ideally situated within 2 minutes walking distance of the Eagle Trace private pool. Additionally, it's just one mile from the Seven Eagles heated pool—complete with spas, a fitness center, a Bocce Ball court, and a scenic linear park.
The home features a private garage and an open floor plan designed to seamlessly connect living areas while preserving privacy in the bedrooms. The layout enhances the modern, bright ambiance, creating a perfect balance of style and comfort.
High-end luxurious finishes elevate this residence beyond expectations, with porcelain tile throughout the downstairs for effortless maintenance. The island kitchen boasts stainless steel appliances, quartz countertops, and upgraded cabinets with elegant crown molding. In addition to the eat-in breakfast bar, the spacious dining area accommodates a large table, and the open concept flows beautifully into the living room.
One of the standout features of this home is the rare extended SCREENED-IN lanai, which offers a serene outdoor view while maximizing comfort. Its thoughtful design provides shade, allowing natural light to fill the space without compromising privacy or cooling efficiency.
This townhome is the perfect blend of sophistication and convenience.
Application Link:https://apply.link/oN-fNeI
Location
State FL
County Osceola
Community Reunion Fairways 17 & 18 Ph 3
Area 34747 - Kissimmee/Celebration
Interior
Interior Features Ceiling Fans(s), Eat-in Kitchen, High Ceilings, PrimaryBedroom Upstairs, Stone Counters, Thermostat, Walk-In Closet(s), Window Treatments
Heating Central, Heat Pump
Cooling Central Air
Flooring Carpet, Tile
Furnishings Furnished
Appliance Dishwasher, Disposal, Dryer, Electric Water Heater, Microwave, Range, Range Hood, Refrigerator, Washer
Laundry Inside, Laundry Closet, Upper Level
Exterior
Parking Features Driveway, Garage Door Opener
Garage Spaces 1.0
Community Features Clubhouse, Fitness Center, Gated Community - Guard, Park, Playground, Pool, Restaurant, Sidewalks, Street Lights
Utilities Available Cable Connected, Fiber Optics, Phone Available, Sewer Connected, Underground Utilities, Water Connected
Attached Garage true
Garage true
Private Pool No
Building
Entry Level Two
Sewer Public Sewer
Water Public
New Construction false
Others
Pets Allowed No
Senior Community No
Membership Fee Required None






