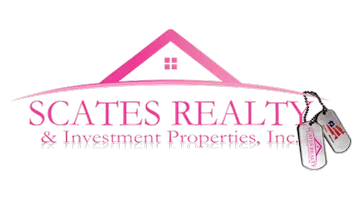$340,000
$350,000
2.9%For more information regarding the value of a property, please contact us for a free consultation.
16520 COOPERS HAWK AVE Clermont, FL 34714
3 Beds
2 Baths
1,462 SqFt
Key Details
Sold Price $340,000
Property Type Single Family Home
Sub Type Single Family Residence
Listing Status Sold
Purchase Type For Sale
Square Footage 1,462 sqft
Price per Sqft $232
Subdivision Eagleridge Ph I Sub
MLS Listing ID G5074902
Sold Date 01/22/24
Bedrooms 3
Full Baths 2
HOA Fees $36/qua
HOA Y/N Yes
Originating Board Stellar MLS
Annual Recurring Fee 432.0
Year Built 1999
Annual Tax Amount $2,913
Lot Size 6,969 Sqft
Acres 0.16
Property Sub-Type Single Family Residence
Property Description
Great new listing in sought after EagleRidge subdivision, this 3 bedroom 2 bathroom home is in the South Clermont hitting the market just waiting for a new homeowner to pull up into the driveway, and see how your vehicles or motorcycles will be parked in your side entrance garage
Waiting for you straight out at the entrance embracing inclusivity, is its curved doorway giving easy wheelchair access under a covered porch, just perfect for a cozy chair and tea time… or amazon deliveries.
Home has little art niches, built it shelves, plant shelves and tile flooring throughout. The kitchen delights include the kitchen appliances, a closet pantry, breakfast bar including a second breakfast bar perfect for wheelchair accessibility, work/school drop, or mail and charge up station. The eating space is perfect for morning gatherings or peaceful enjoyment with nothing but you and your cup of coffee where you can bask in the natural lighting filtering through the windows in peace and quiet. The space is versatile, add an office workstation, bistro table set, coffee bar or just additional seating. Since laundry must be done, the space is just off the kitchen.
The master bedroom offers a walk-in closet, and the master bathroom has a walk-in shower with plenty of counter space. Naturally lighting invites, you into the living room to knit or stream some videos and chill, plus your 2 additional bedrooms and guest bathroom complete your inside space. You can also enjoy the beauty of Florida's outdoors while inside the comfort of a screened enclosed back patio.
As part of the Eagleridge Subdivision, you'll have access to an array of amenities, including a refreshing pool, playground, tennis court, pavilion, pond and green space.
Just off US Highway 27, your conveniences are located close yet far enough to shopping centers, like the Publix Supermarket of Golden Eagle Village just outside of the community entrance. 2.5 miles north of US-192 makes it a great place for anyone who works in or around the massive Disney enterprise or theme parks, not to mention if you buy as an investment, the home is also within 2 miles South to Walmart Supercenter and Lowes Home Improvement. With so many other smaller businesses, school, shops, farmers market and Cagen Crossings Community library, you don't want to let this one get away from you. Call for your showing today and lets make this one yours.
Location
State FL
County Lake
Community Eagleridge Ph I Sub
Area 34714 - Clermont
Zoning PUD
Rooms
Other Rooms Inside Utility
Interior
Interior Features Ceiling Fans(s), Eat-in Kitchen, Kitchen/Family Room Combo, Open Floorplan, Walk-In Closet(s)
Heating Electric
Cooling Central Air
Flooring Ceramic Tile
Furnishings Unfurnished
Fireplace false
Appliance Dishwasher, Range, Range Hood, Refrigerator, Water Softener
Laundry Laundry Room
Exterior
Exterior Feature Irrigation System, Sidewalk, Sliding Doors
Parking Features Garage Faces Side
Garage Spaces 2.0
Community Features Playground, Pool, Sidewalks, Tennis Courts
Utilities Available Cable Available, Public, Street Lights
Roof Type Shingle
Porch Covered, Front Porch, Rear Porch, Screened
Attached Garage true
Garage true
Private Pool No
Building
Lot Description Landscaped, Sidewalk
Entry Level One
Foundation Slab
Lot Size Range 0 to less than 1/4
Sewer Public Sewer
Water Public
Structure Type Block,Stucco
New Construction false
Schools
Elementary Schools Sawgrass Bay Elementary
Middle Schools Windy Hill Middle
High Schools East Ridge High
Others
Pets Allowed Yes
Senior Community No
Ownership Fee Simple
Monthly Total Fees $36
Acceptable Financing Cash, Conventional
Membership Fee Required Required
Listing Terms Cash, Conventional
Special Listing Condition None
Read Less
Want to know what your home might be worth? Contact us for a FREE valuation!

Our team is ready to help you sell your home for the highest possible price ASAP

© 2025 My Florida Regional MLS DBA Stellar MLS. All Rights Reserved.
Bought with ROBERT SLACK LLC

